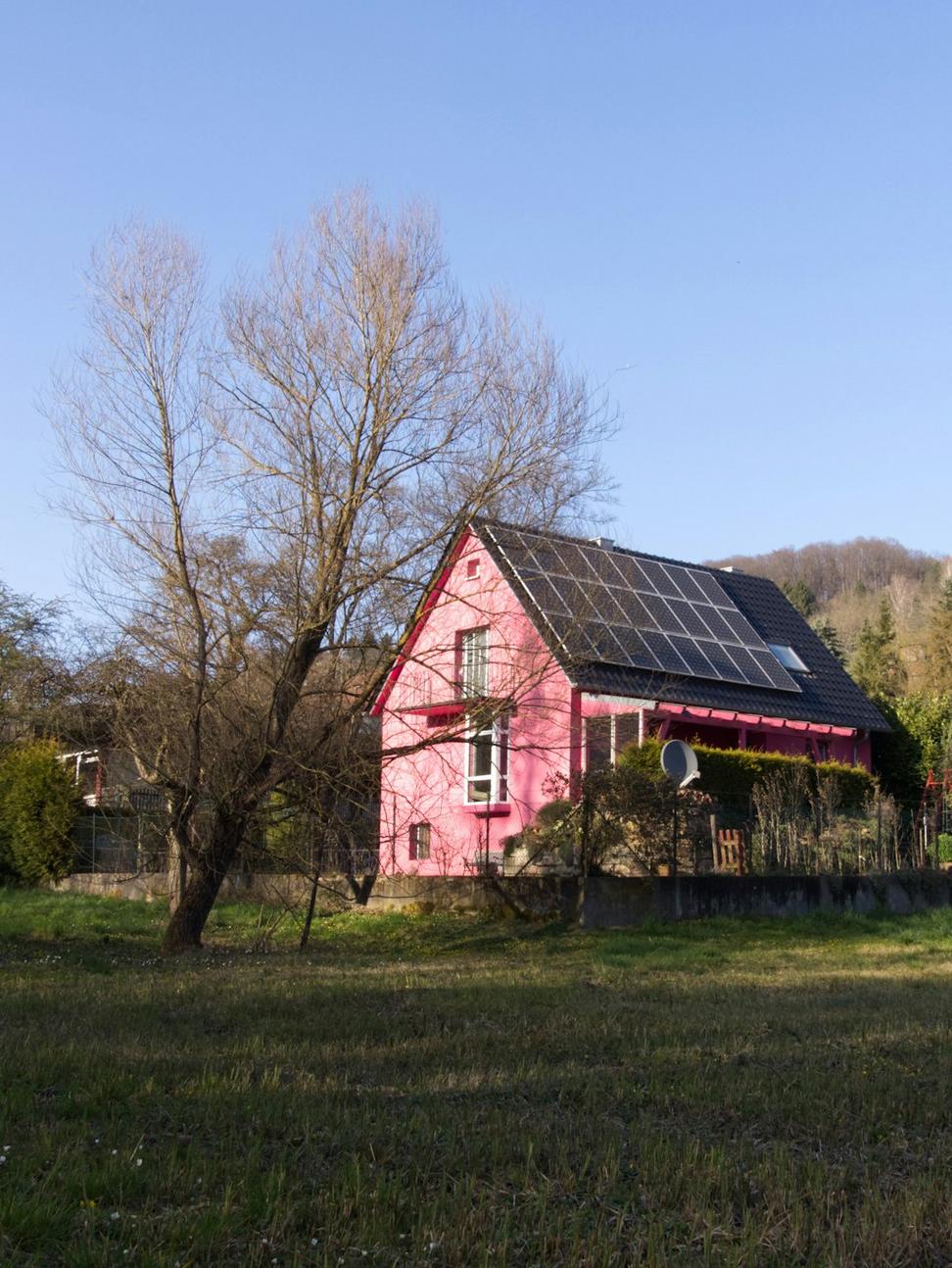
Quantum Ridge Residence
Modern sustainable living with integrated solar systems and natural ventilation design for maximum energy efficiency.
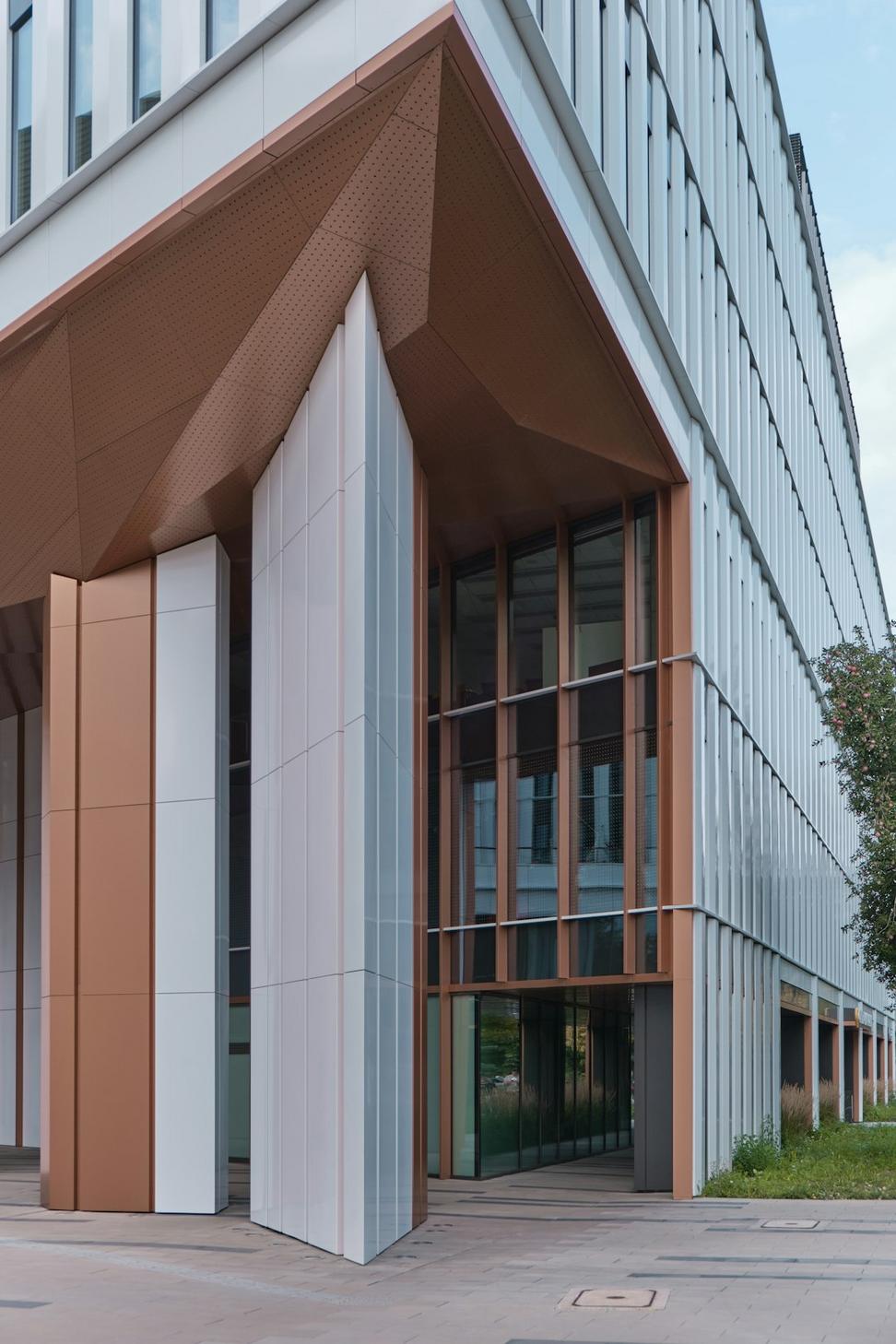
Flare Point Villa
Luxurious family home incorporating passive house principles with stunning architectural geometry inspired by quantum mechanics.

Kryon Heights Townhomes
Multi-unit development showcasing community-focused sustainable design with shared green spaces and energy systems.
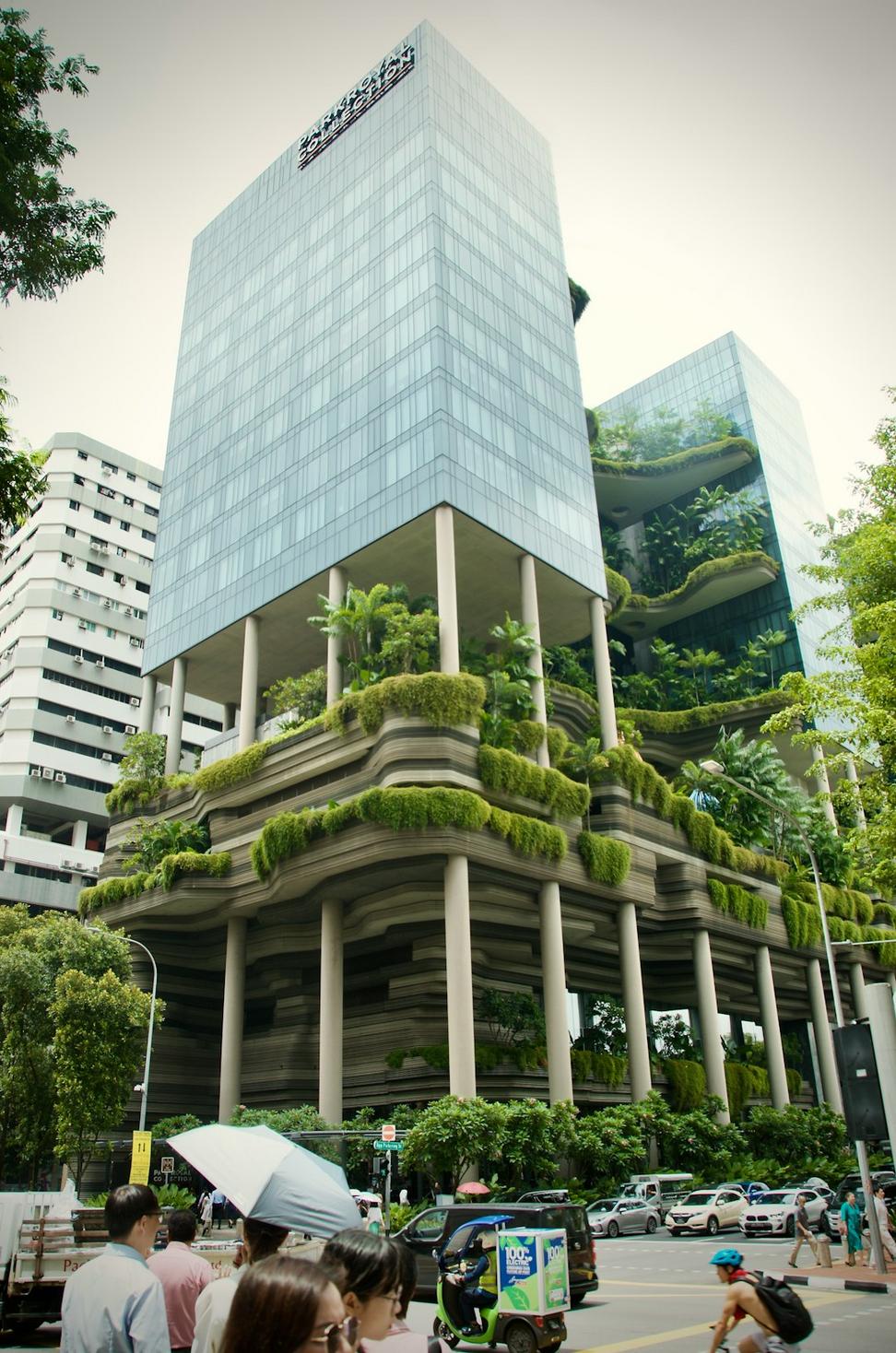
Quantum Business Center
State-of-the-art office complex featuring advanced sustainable technologies and biophilic design principles.
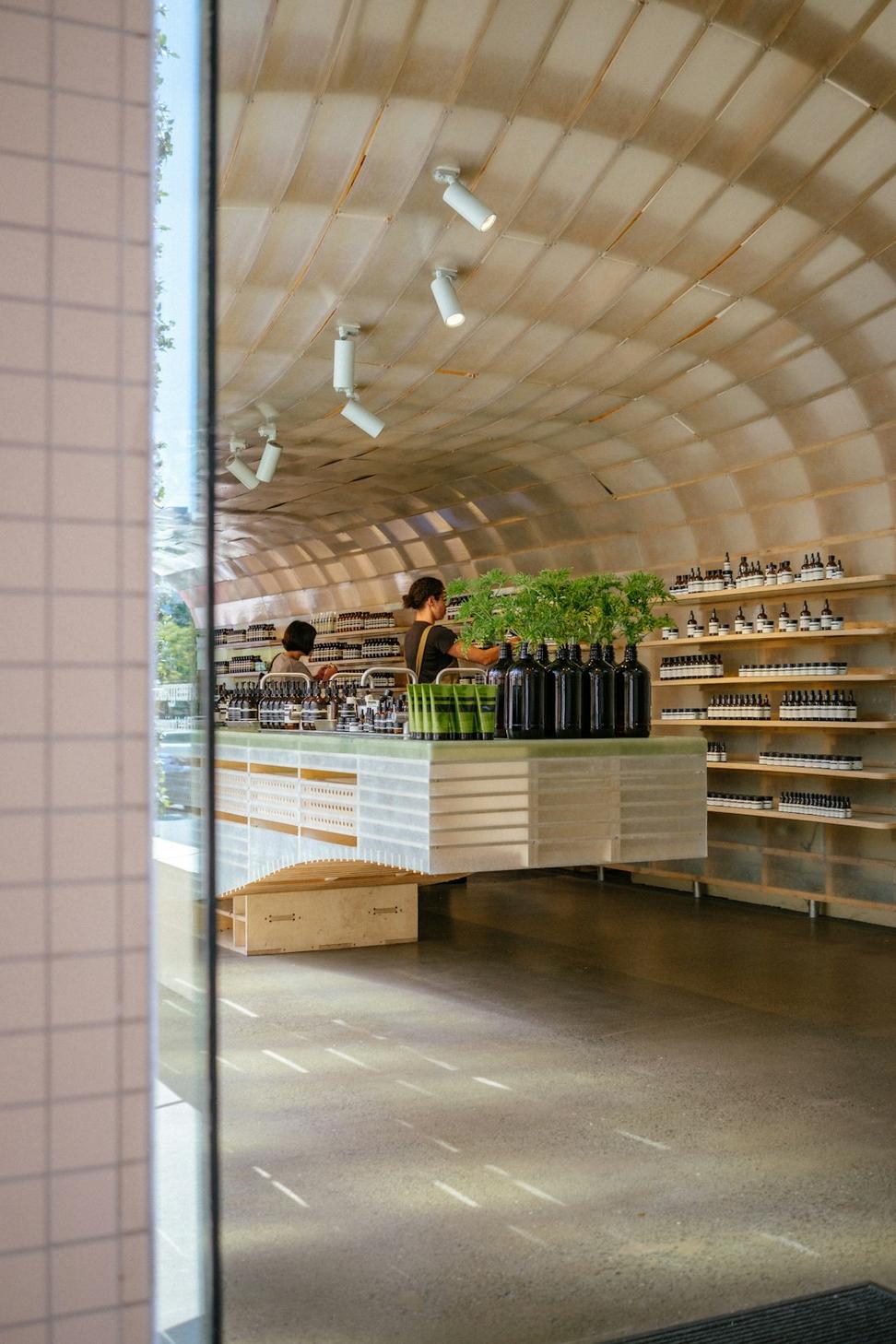
Flare Retail Plaza
Mixed-use development combining retail and office spaces with innovative daylighting and natural ventilation systems.
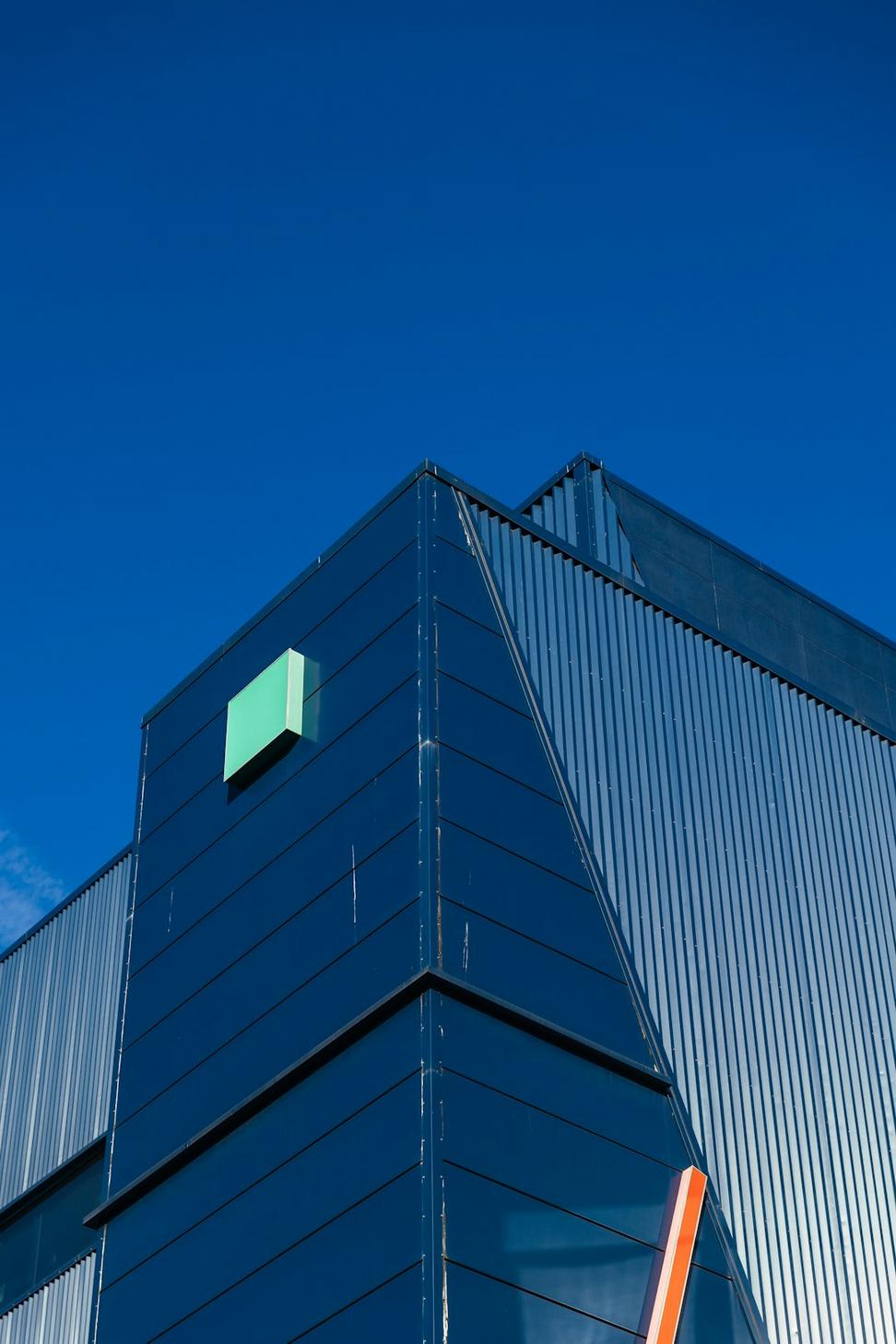
Quantorn Industrial Hub
Industrial facility designed for maximum energy efficiency with integrated renewable energy systems and sustainable materials.
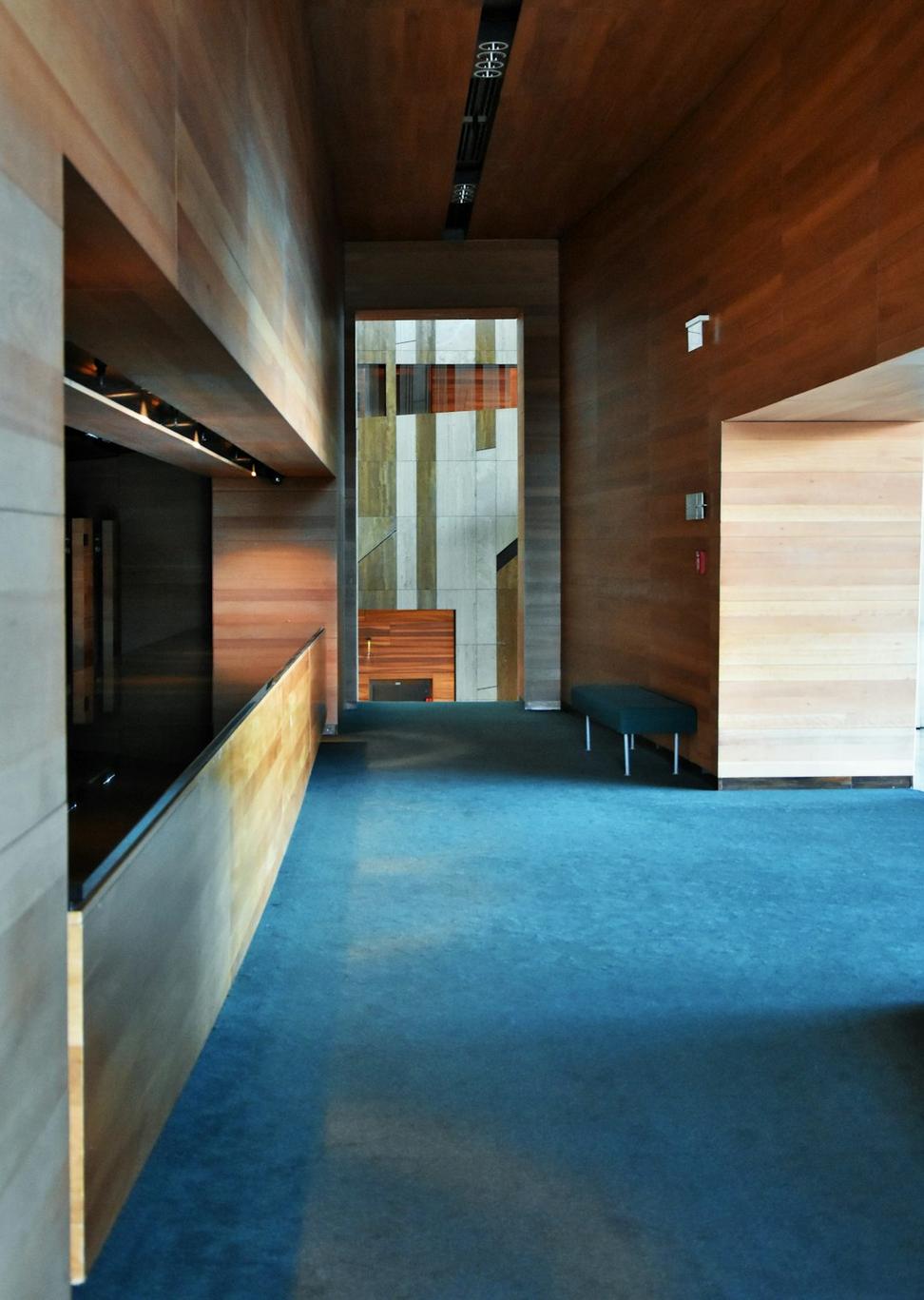
Quantum Workspace Interior
Modern office interior featuring sustainable materials, living walls, and optimized natural lighting for employee wellbeing.
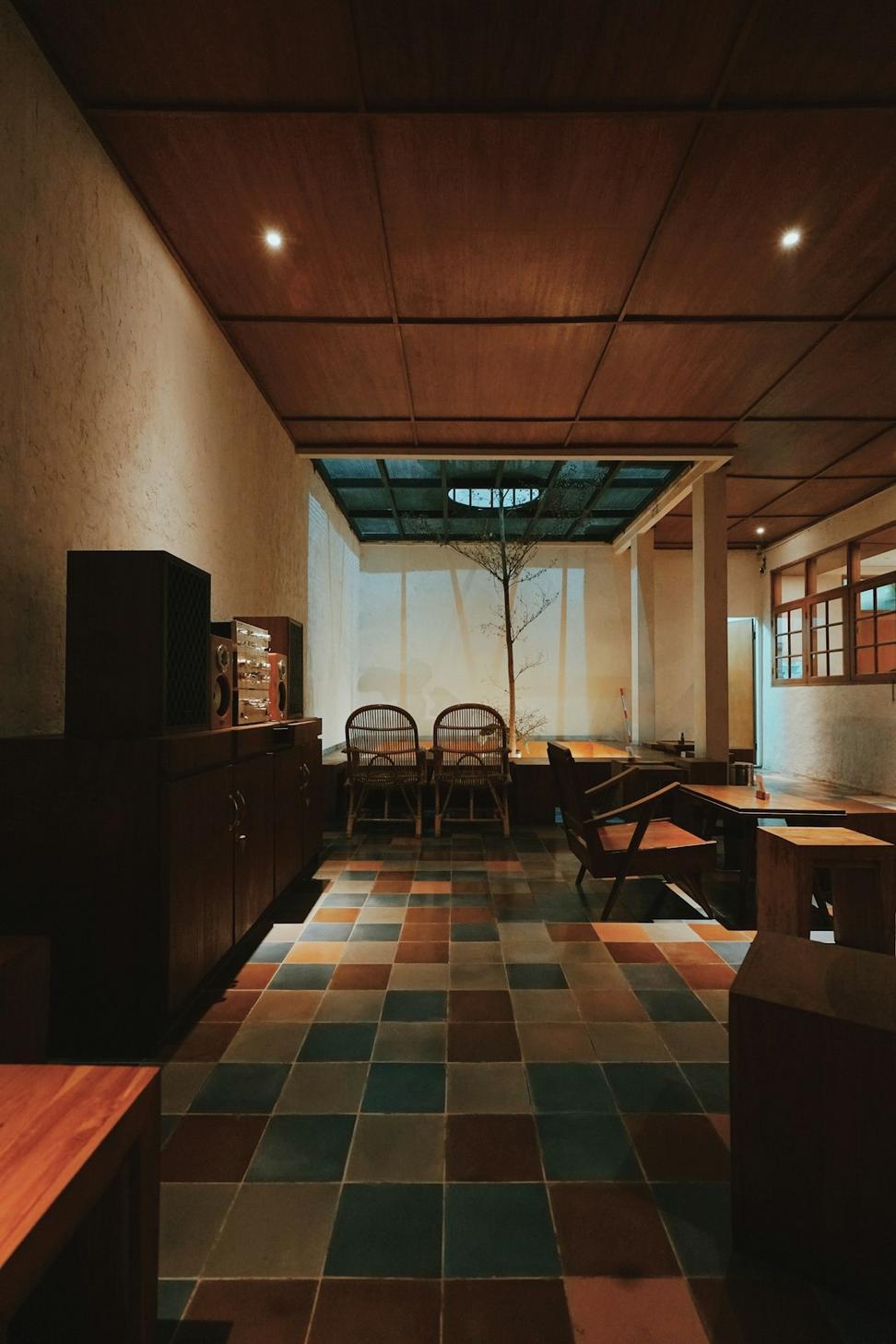
Flare Dining Experience
Restaurant interior showcasing reclaimed wood, recycled materials, and energy-efficient LED lighting systems.
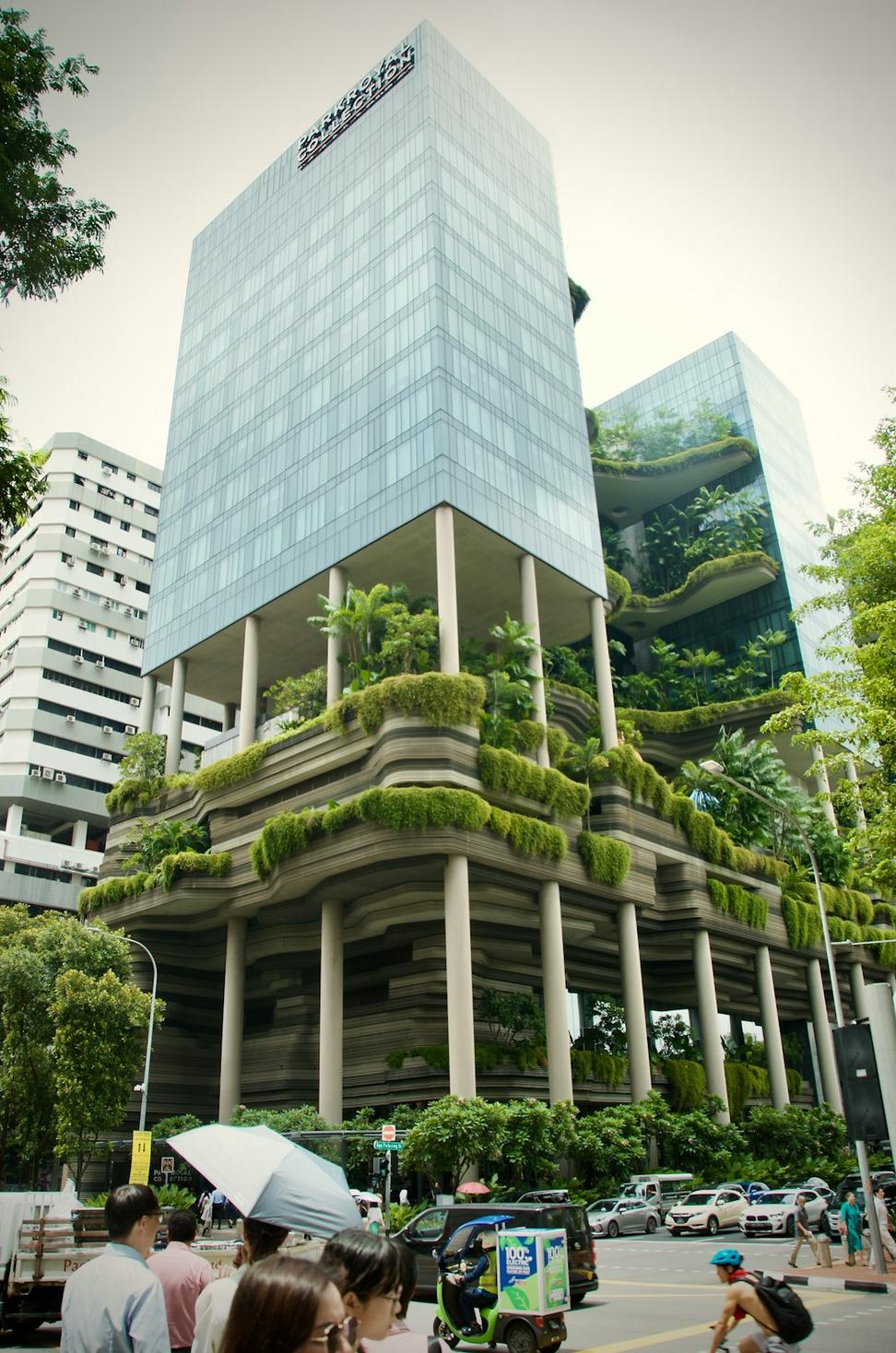
Kryon Garden Complex
Seamless integration of building and landscape using native Canadian plants and sustainable water management systems.
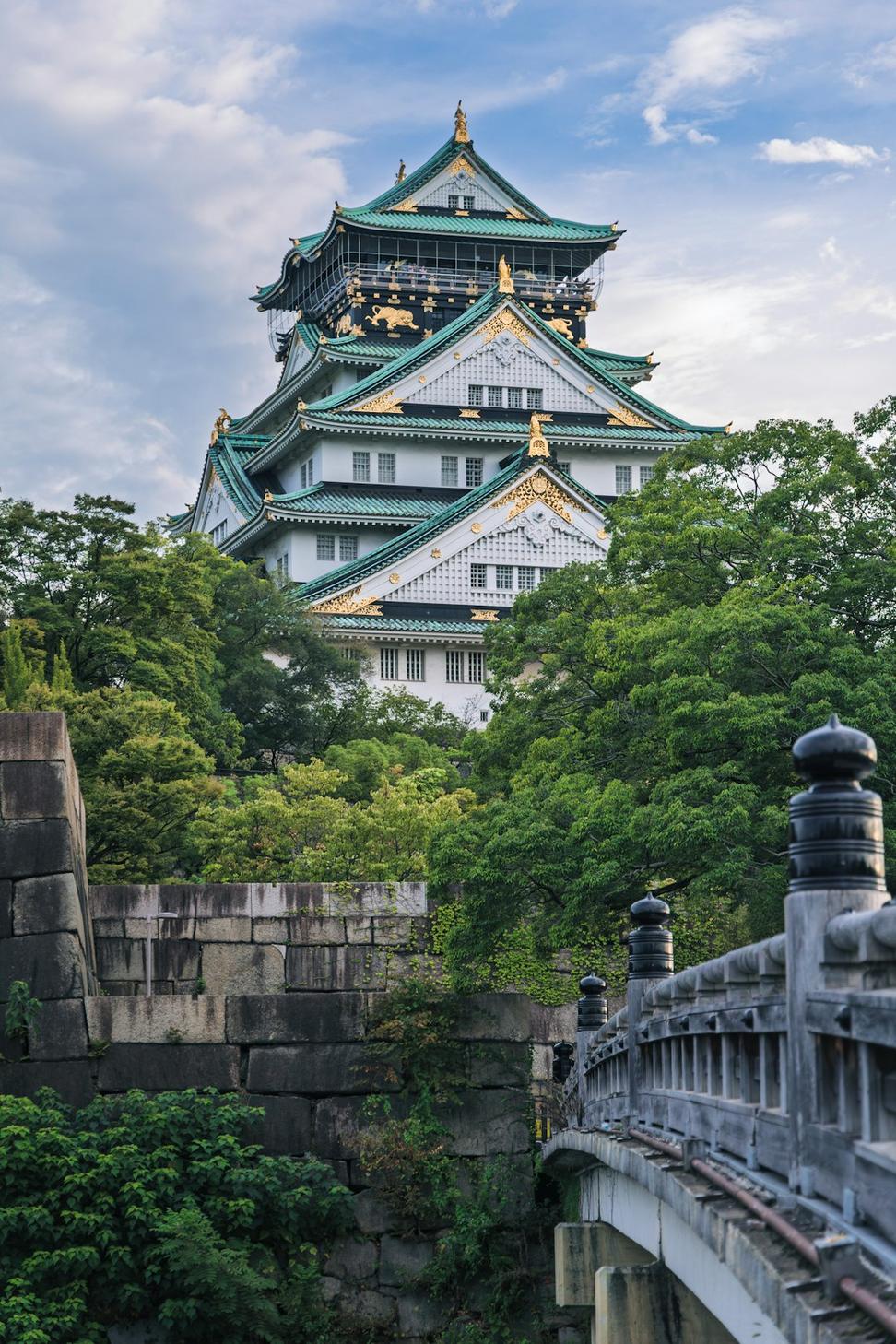
Quantum Rooftop Oasis
Urban rooftop transformation featuring extensive green roof systems, rainwater collection, and urban agriculture spaces.
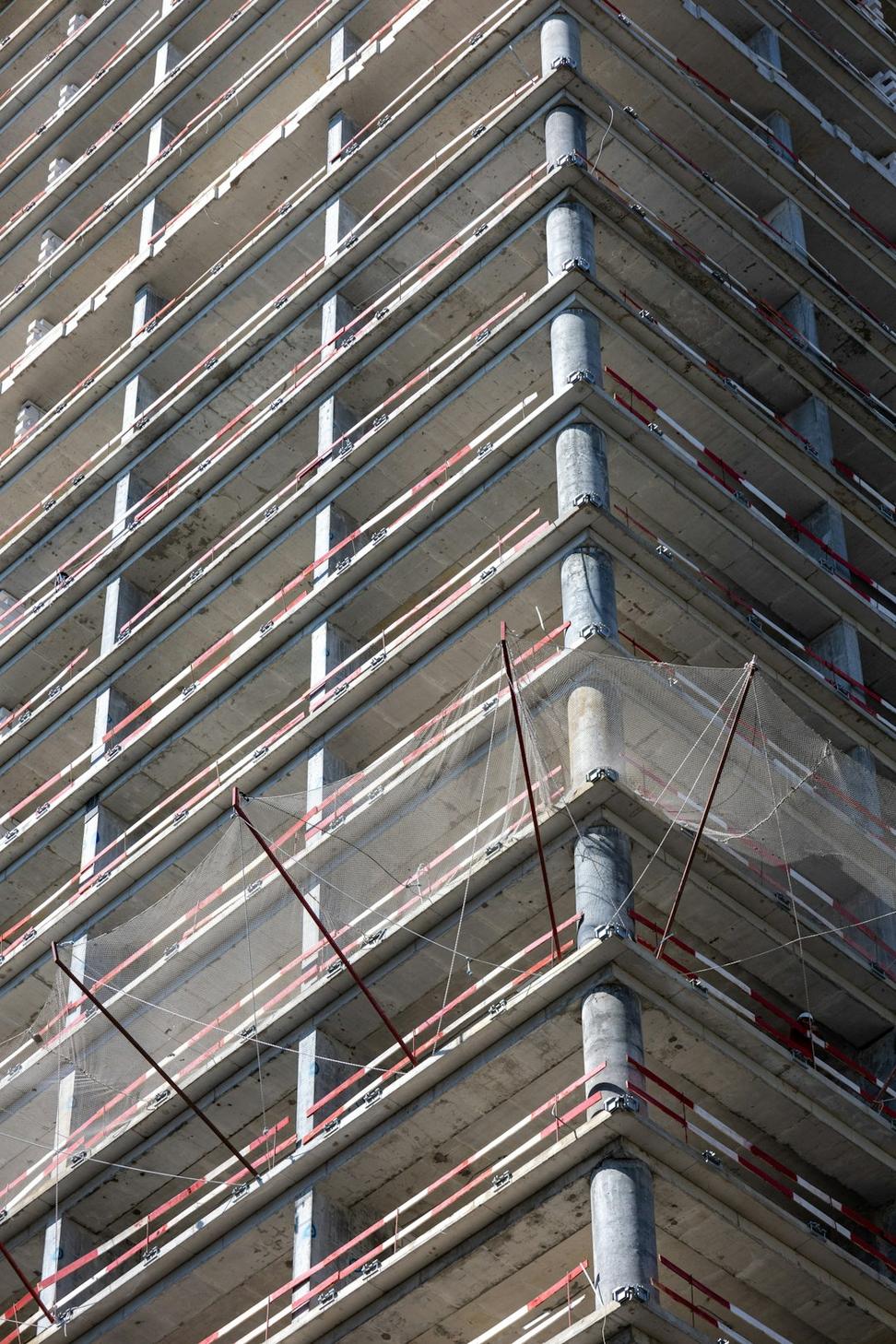
Heritage Flare Renovation
Historic building transformation preserving architectural character while achieving modern energy efficiency standards.
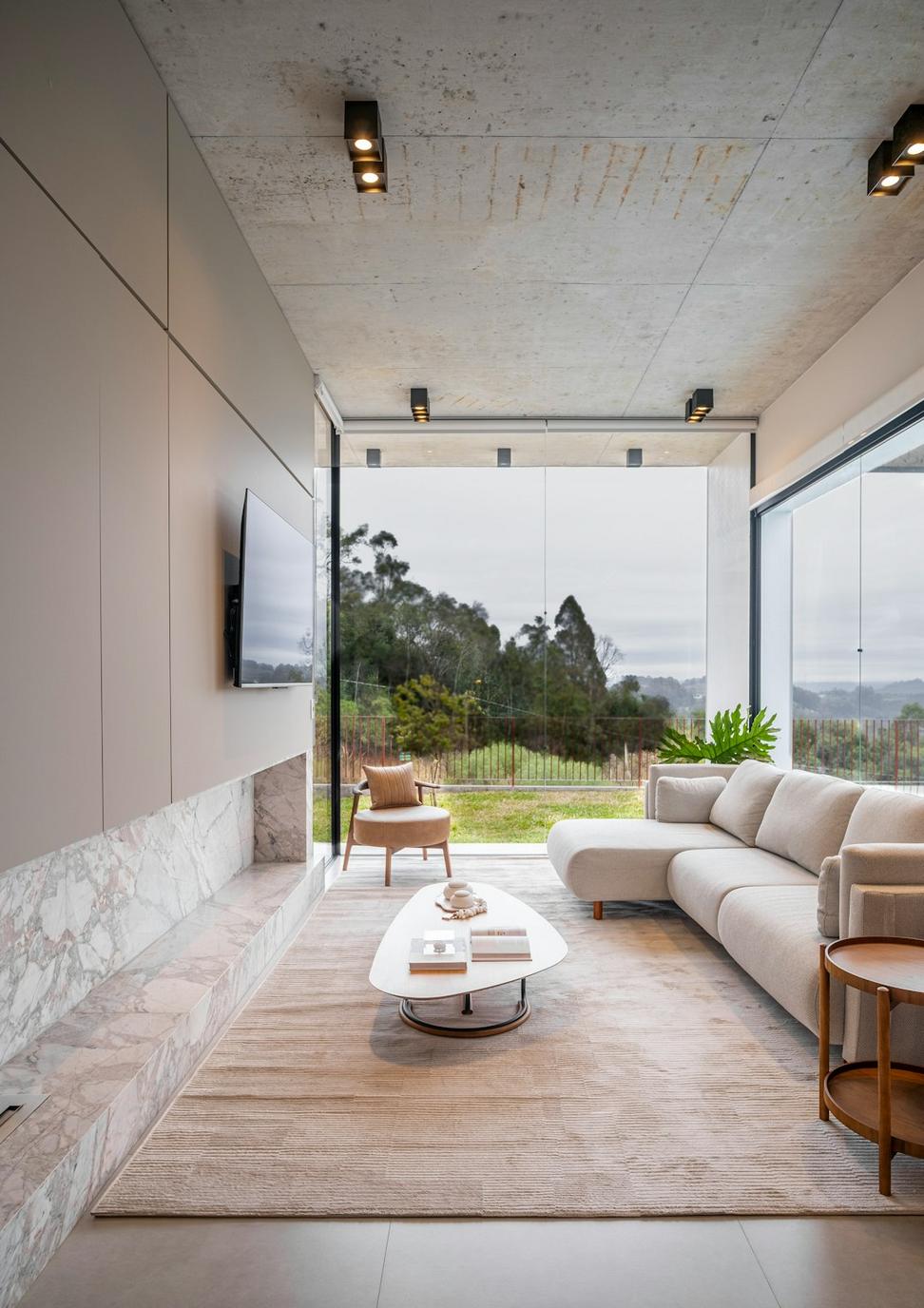
Quantorn House Revival
Complete renovation of 1960s home incorporating passive house principles and contemporary sustainable design elements.